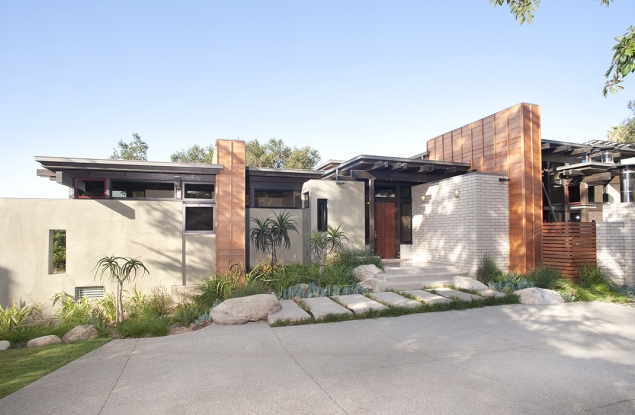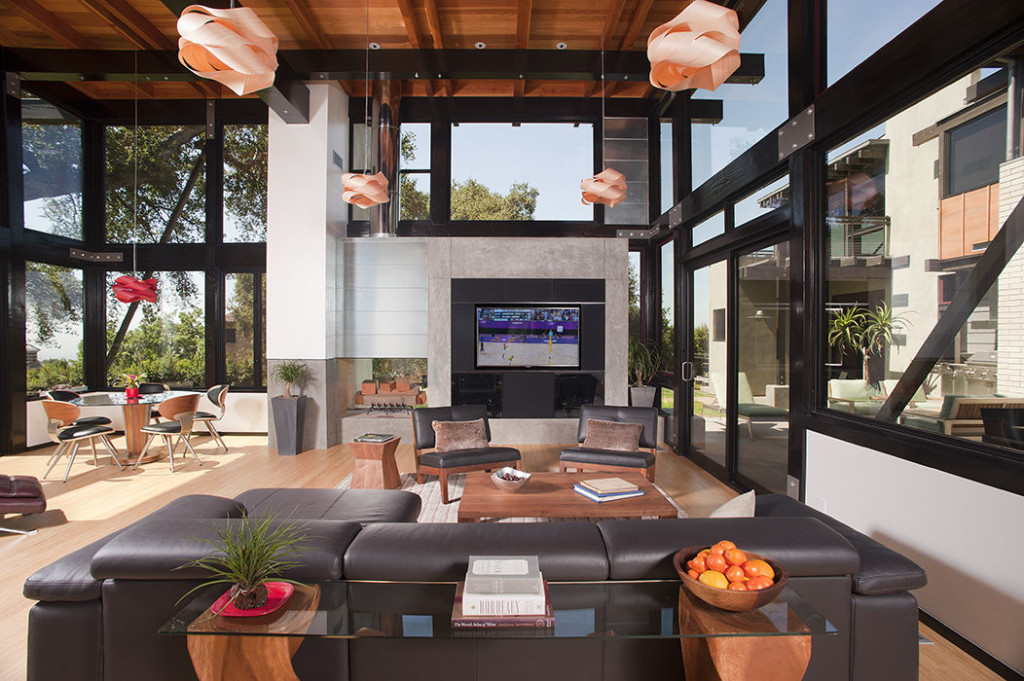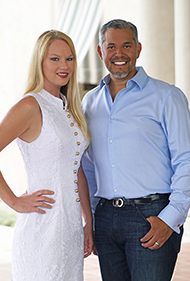 With Pasadena being so synonymous with historic architecture, it’s a rarity to see modern architecture. Although the city of Pasadena has recently seen an explosion of modern urban living, with new developments offering people a chance to live in hip, lofty style condos and apartments around the main urban centers of the city, it’s still uncommon to come across modern architecture when it comes to single family residences. The Walker Residence will allow you the rare opportunity to marvel at an awe inspiring Pasadena modern architectural home.
With Pasadena being so synonymous with historic architecture, it’s a rarity to see modern architecture. Although the city of Pasadena has recently seen an explosion of modern urban living, with new developments offering people a chance to live in hip, lofty style condos and apartments around the main urban centers of the city, it’s still uncommon to come across modern architecture when it comes to single family residences. The Walker Residence will allow you the rare opportunity to marvel at an awe inspiring Pasadena modern architectural home.
The Walker Residence is a new construction modern home that sits on a one-acre, hillside lot in the Pasadena foothills, and offers 360-degree views of the San Gabriel Mountains, Los Angeles, and the coastline. The modern architecture of the Walker Residence, which won a 2015 AIA Citation award, is completely transparent with all structural elements visible in its open floor plan. The entrance of the 6,636-square-foot house gives a glimpse of what’s to come inside. It’s decorated with a mix of materials, from wood to brick and concrete. The entry foyer separates the guest wing from the resident’s wing, creating privacy.
The design is an exposed structural post and beam concept where all structural elements are visible. Exposed steel tube bracing was designed for shear, eliminating conventional walls and increasing windows and views. The roof framing was constructed from the inside up starting with major beams, secondary beams, 4×8 rafters and Douglas fir ceiling planks placed in order, and then 2×14 insulated ceiling cavity and rigid foam sloped roof last. The Walker Residence was built by Ewing Architects in 2011 for the cost of $3.5 Million. For more information on modern architecture or to search Pasadena Modern homes for sale, you may visit LAModerns.com.
