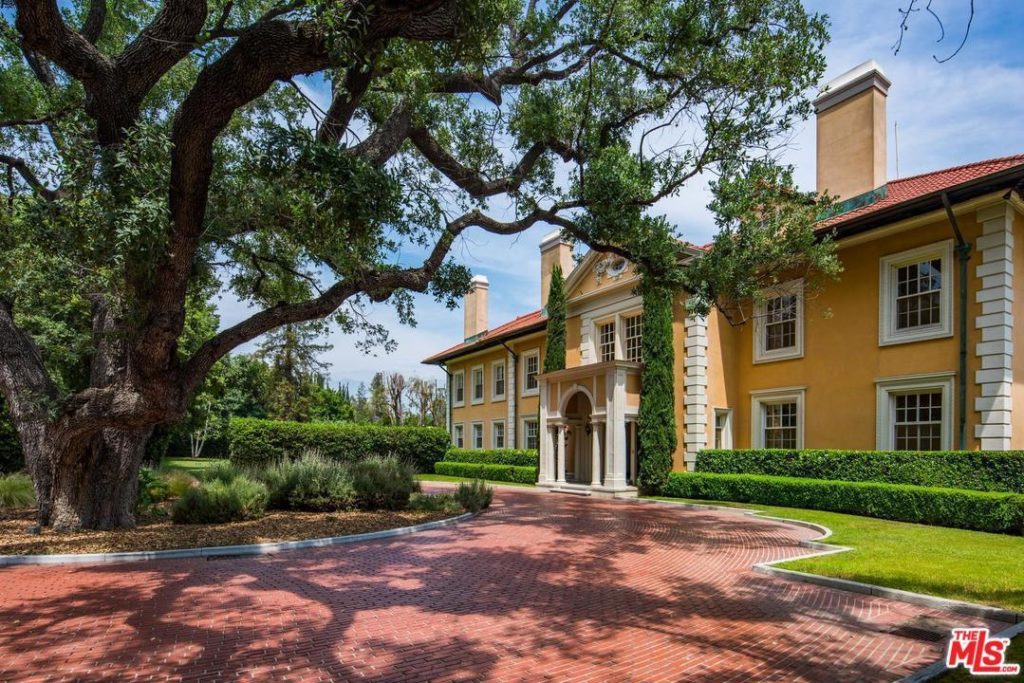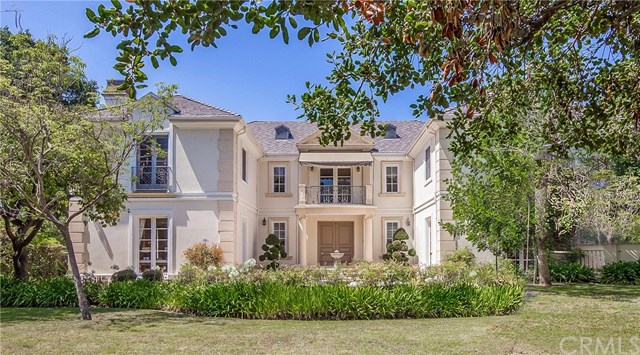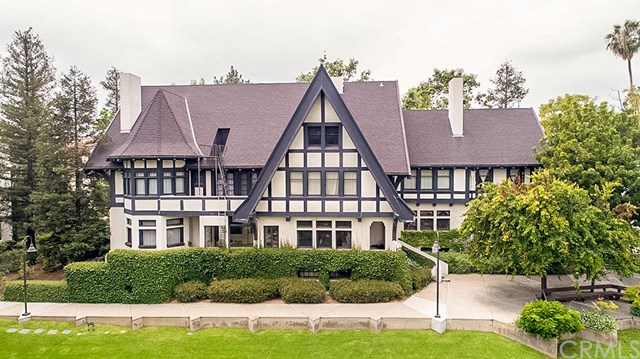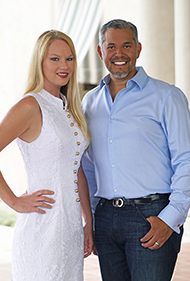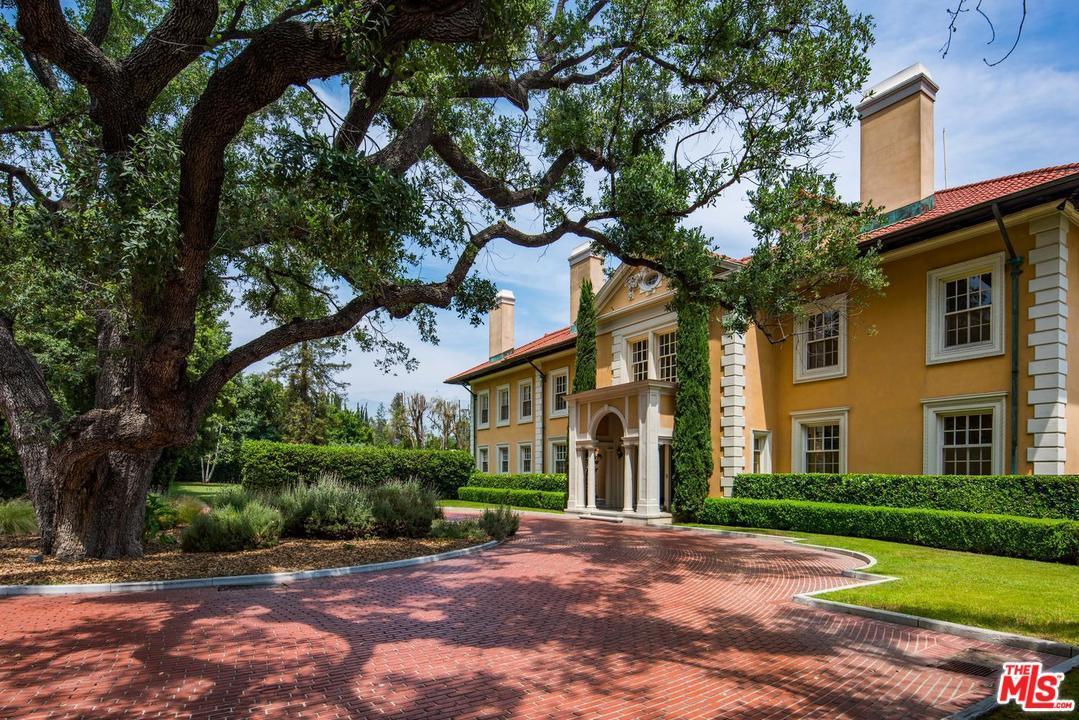
1145 ARDEN ROAD, PASADENA CA 91106
10 BEDROOMS | 11 BATHROOMS | BUILT IN 1913 | 17,586 SQ FT | 4 FLOORS | $28,000,000
MORE INFO & PHOTOS ON 1145 ARDEN ROAD
Designed by the prestigious firm of Marston & Van Pelt with Palladianism in mind, Arden Villa is one of those grand estates that is all at once infamous & private. Cloistered behind massive gates, which open to 100 yard tree-lined driveway & away from prying eyes the main residence offers grand entertainment rooms, lavish Master suite, 11 lavatories, game rooms, wine cellar, office spaces & possibilities for more sleeping quarters/entertainment spaces. The extensive grounds include vast manicured gardens, lily ponds, tennis court, swimming pools & tranquil spaces. The recent addition of a secondary residence located at 1193 Arden, has created the opportunity for a truly private compound. Arden Villa is known as the “Dynasty Mansion” as it is home to the infamous Lilly Pond where Krystle & Alexis played out one of their classic catfights. Enduring design, charming upgrades & permanent pedigree make this Palladian Masterpiece the perfect backdrop for a Royal Lifestyle with Olympian Calm. Listed with Berkshire Hathaway HomeServices California Properties.
1239 S EL MOLINO AVENUE, PASADENA CA 91106
7 BEDROOMS | 13 BATHROOMS | BUILT IN 1910 | 17,284 SQ FT | $15,660,000
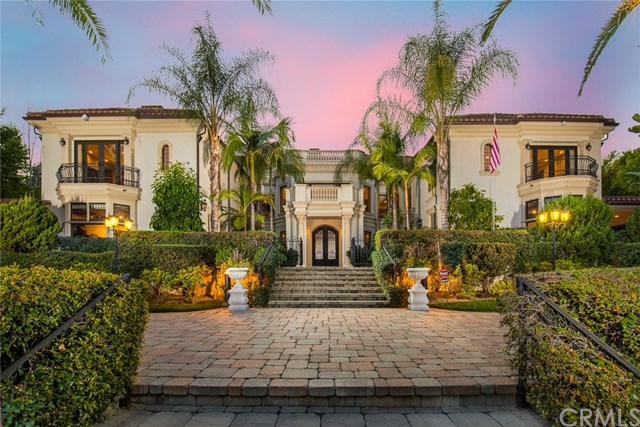
Located in the heart of the beautiful city of Pasadena, this exquisite custom mansion was meticulously redesigned and remodeled from 2005-2011. The attention to detail and the quality of construction is evident in every inch of this gorgeous 17284 sq. ft. home. It boasts a spectacular entry hall, grand living room, spacious dining room, and a library/downstairs FR. The kitchen is gourmet with beautiful, top of the line cabinetry & appliances. The home consists of 2 bedroom suites downstairs, a lounge, a media room, a movie theater, an exercise room w/ a sauna and steam shower, and an elevator to the wine cellar. Upstairs are 5 bedroom suites, an office, a family room and luxurious baths.The 7 fireplaces, beautiful wood flooring, and soaring high ceilings all showcase the outstanding quality, detailing the elegant decor throughout. French doors in the rooms open to beautifully covered patios and gardens. The private and serene backyard is an entertainer’s delight, offering an outdoor kitchen, eating area with Viking appliances, SALT pool & spa, exquisite grounds, and views from all rooms. Separate staff’s quarters with a kitchen, living room, and 2 bedrooms are included in taped sq.ft. 5 car garage and extra space for 26 cars. It rests at a convenient proximity to the library, schools, the renown Caltech University, shopping centers and restaurants. Not a single detail was overlooked in this amazing, virtually new and custom home. Listed with Re/Max Premier Prop Arcadia
1725 ORLANDO ROAD, PASADENA CA 91106
5 BEDROOMS | 7 BATHROOMS | BUILT IN 1998 | $10,800,000
This Magnificent gated two story French Contemporary home is located in desirable Huntington Library estate neighborhood and adjacent to San Marino. (Re-built in 1998.) The current owners have meticulously remodeled in 2014 with an extraordinary attention to detail. Interior design by Malinda Pakzad, famous designer for celebrity. This Estate offers 5 suits, Custom hand crafted double entry doors, Marble foyer w/ barrel vaulted ceiling, Grand staircase, Gracious living room w/fireplace, Library w/fireplace, Entertainment/media room w/built-in cabinets, Family room w/built-in cabinets and Formal dining room. Numbers French doors lead out to sparkling pool w/waterfall wall, spa & covered poolside BBQ patio. The true Chef’s kitchen offers Marble countertops over custom wood cabinetry, and includes a Wolfe 6-burner Range, Sub-Zero French door refrigerator/freezer, Double Thermador dishwasher, Thermador built-in coffee system, Wine refrigerator and a separate Chinese wok kitchen. Features include large basement spaces. A huge upstairs patio overlooks lighted tennis court. The gardens are composed of mature landscaping. A 3 car detached garage with an excise room completes this special property. Listed with TLC Realty & Mortgage.
182 S. ORANGE GROVE BLVD, PASADENA CA
10 BEDROOMS | 10 BATHROOMS | 13,159 SQ FT | BUILT IN 1903 | $8,380,000
The Mayfair Mansion is regionally significant and the best representation of an Arts and Crafts period house. Built in 1903 by Frederick L. Roehrig in the Tudor Revival style, this rare and unique historical monument is set amidst the more-than-a-century-old prestigious Ambassador Gardens. The mansion overlooks the vast nearly two-acre Great Lawn and is located right in the heart of Old Town Pasadena near the Tournament of Roses headquarters. The Mayfair Mansion has been remodeled to maintain the originality and elegance of its grandeur days of Pasadena’s Golden Age. This over 13000 sq. ft. three floor estate features 10 bedrooms and 10 bathrooms (5 en-suite on the first and second floor). The Master suite has bay windows, two walk-in closets, a sitting room and a fireplace decor. There are two large formal dining rooms and an afternoon tea area. The gourmet kitchen is equipped with a big kitchen island, large built-in refrigerator and a separate Chinese wok kitchen. Two laundries on the 2nd and 3rd floor for convenient use. The basement is over 3500 sq. ft. and has enough room for a wine cellar, spa, gym, home theater, and recreation room–the possibilities are endless. The mansion also features a lot of natural lighting with a beautiful green view from all the windows.
1188 HILLCREST AVENUE, PASADENA CA
7 BEDROOMS | 6 BATHROOMS | 8558 SQ FT | $6,300,000
MORE INFO & PHOTOS OF 1188 HILLCREST AVENUE
Enjoy the privilege & prestige of a unique Greene & Greene landmark home. The Cordelia Culbertson House is the most detailed of all the Greene & Greene masterpieces & their ultimate sophisticated design. The grandeur & nuance of the 1911 design creates a feeling of timeless elegance in 8,559 square feet of living space awash w/ natural light. The home features a large sunlit entry, grand living room, large formal dining room, wide bright gallery & garden-view sitting room. The master suite wing is comprised of a spacious bedroom, sumptuous marble bathroom & dressing room lined w/ custom closets. In addition to the master, there are 2 generous bedrooms, each w/ en-suite baths. The large center-island kitchen has 2 adjoining pantries, a breakfast room & nearby twin offices. The lower terrace level boasts a baronial ballroom ideal for concerts & large gatherings. Additionally there is a private 2 room apartment w/ bath, a laundry room, caterer’s kitchen & extensive storage rooms. A large courtyard garden is flanked by a covered loggia, wisteria & rose arbors, tiled walkways, patios & terraces. Set on a 30,000 sq. ft. lot amidst a periphery of oaks & redwoods, the property affords mountain views & unequaled privacy for indoor/outdoor living & entertaining. Listed with Coldwell Banker Residential Brokerage Company
